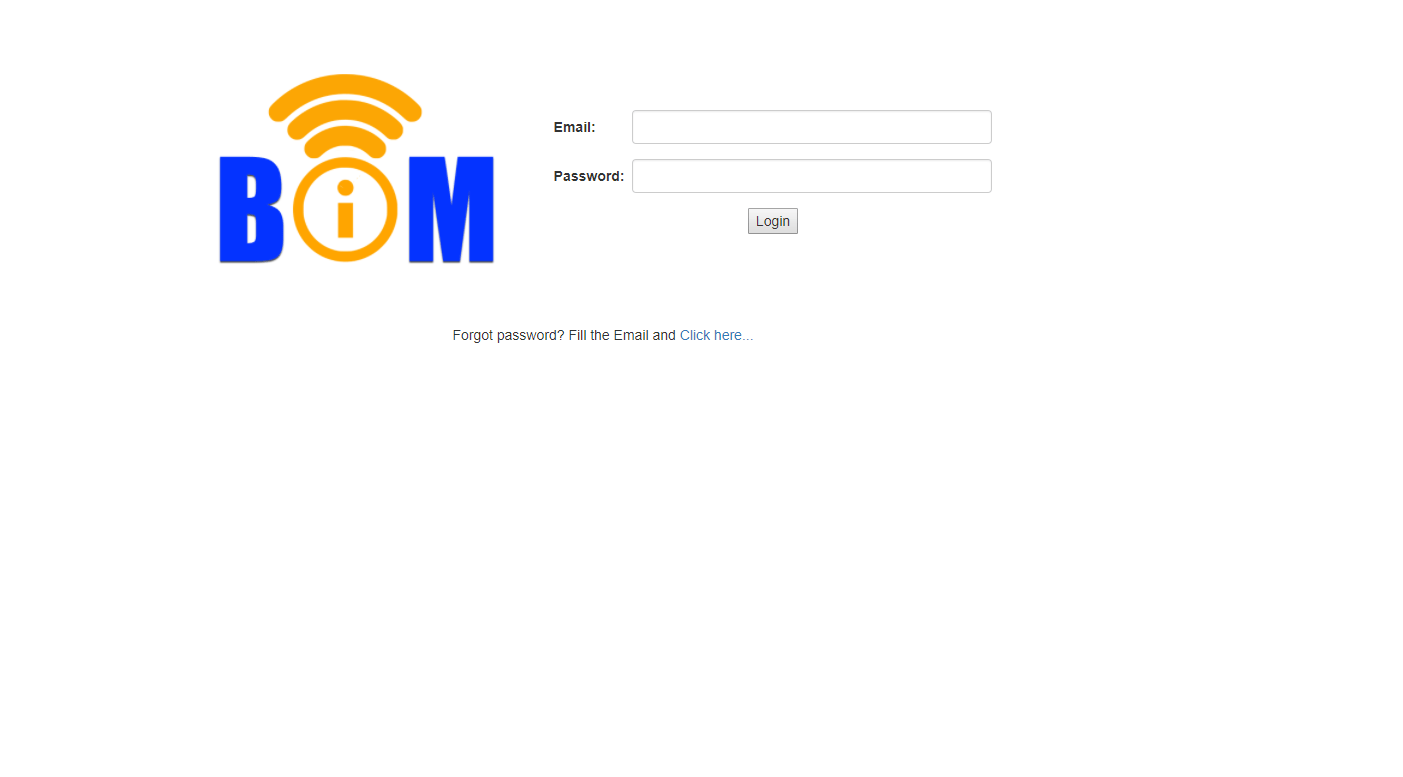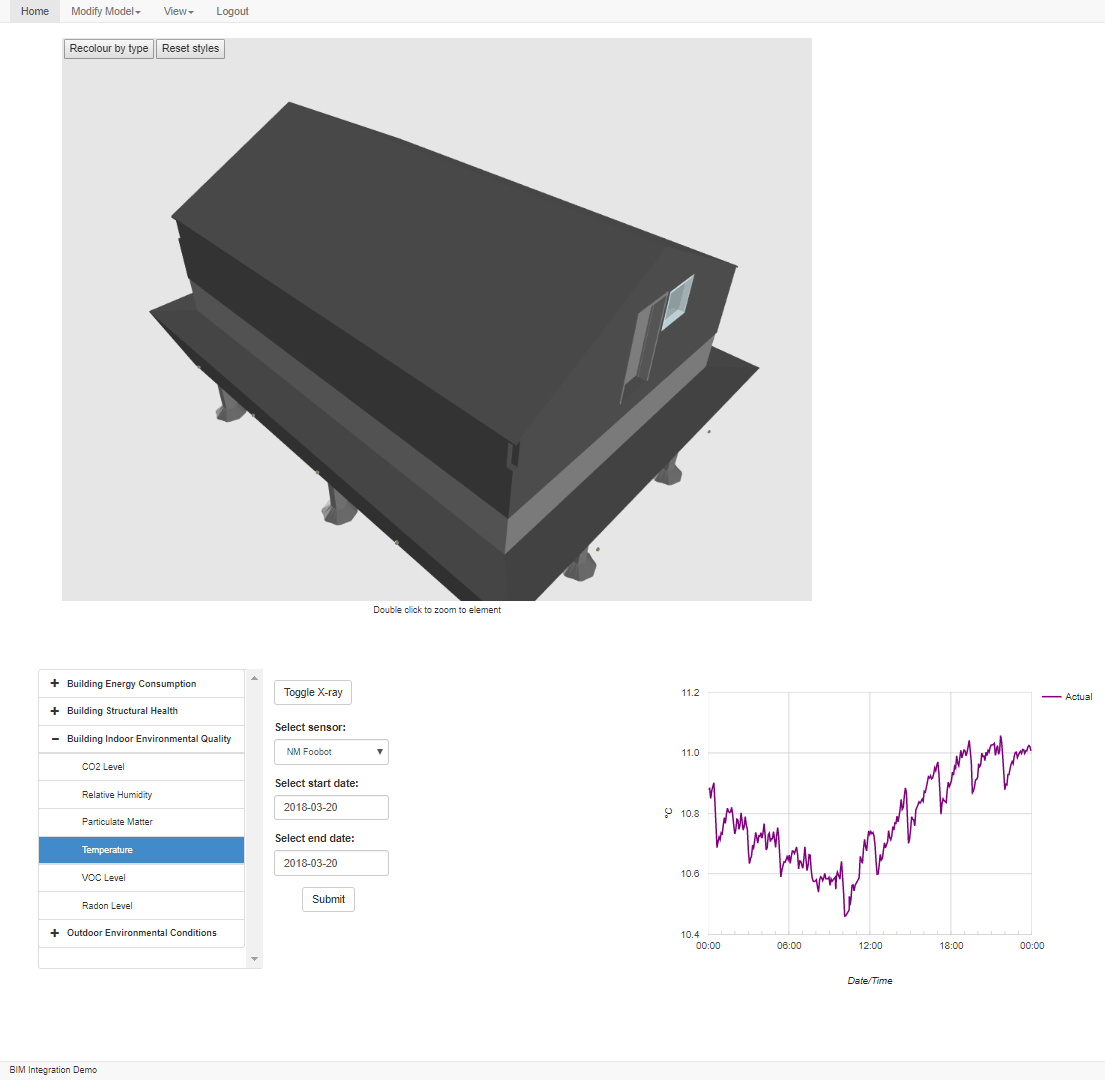Building Information Modeling
 Project Term: Winter 2018
Project Term: Winter 2018
The Building Information Modeling (BIM) project was sponsored by one of our own ACE instructors, where students worked with an experimental building at our RRC Notre Dame Campus to explore enhancing building sustainability and reducing waste.
Building Information Modeling itself is the process of managing digital models of physical buildings, which can be used to plan, design, and operate facilities.
Compared to other building life-cycle phases, the operation and maintenance (O&M) phase of a building’s life has higher costs associated with it than other life-cycle phases. This is often a result of information management and accessibility hurdles that hamper the efficient operation of facilities. Findings from the NIST indicate that every year, $15 Billion in losses occur as a result of inefficient systems. Not to mention that maintaining an accurate facility model or having architectural involvement over minor changes to buildings costs significant money.
The BIM project is a visualization-based process that allows facility managers to maintain buildings in cost effective and timely efficient manner. This platform integrates BIM software like Revit and performance Measuring and Monitoring (M&M) systems for enhancing building sustainability and reducing waste. Using this platform, facility managers can maintain an accurate model of their facility without the involvement of architects for every minor change.
Our students used Revit software to visualize an display a 3D model of their experimental facility into a web application. Different sensors exist within the experimental facility, including: Building Structural Health (BSH) monitoring sensors; Building Energy Consumption (BEC) meters; and Indoor Environmental Quality (IEQ) M&M systems. The team also made use of outdoor environmental data being tracked using third-party systems like Environment Canada and Weather Underground. The experimental facility itself is equipped with over 60 sensors recording live data.
To acquire current data from BSH sensors, the raw data was uploaded to vendors server and processes data was downloaded as an XML file. For BEC consumption meters, consumption data produced from commercial devices were recorded directly on a computer in the experimental facility and formatted into an XML file. As there was no web API available to transfer this data, the students developed a program to transfer the XML file to a cloud platform. For indoor environment data, readings from the first system are downloaded by web API provided by vendor; as radon M&M systems had no web API, another linkage program was developed to copy and transfer readings to host. The developed prototype is used to demonstrate how the live data from different M&M systems can be integrated into BIM Model of Experimental House.
Our students were able to represent live sensor data on a 3D model of the experimental facility through an online web application. They chose to present the information through an online application so that visiting users don’t require very powerful computers to get the most out of this BIM system.
Many different types of data can be viewed in a single web page, presenting up-to-date and accurate information that can be used to diagnose and assess a building’s performance. At the end of this project, there were plans to expand the prototype to be used in the new Skilled Trades and Technology Centre at Red River College’s Notre Dame Campus, making it a living lab and innovation hub for future RRC students.
The team would like to thank the Paul Charette-Manitoba applied Research Endowment and the office of Research Partnerships.

BIM Site Login Page

BIM Model page with sensor graph
