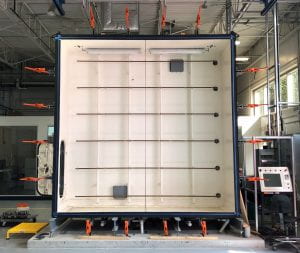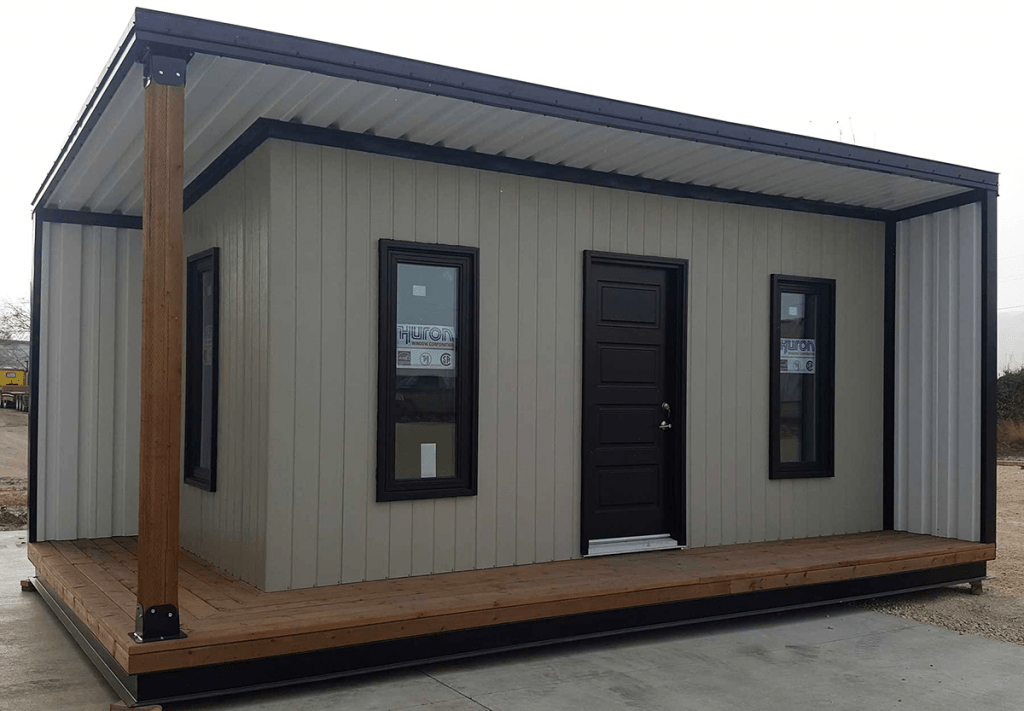Testing Artspan Inc.’s one-step building envelope solution
Artspan Inc. (Artspan) is a company based out of Winkler, MB, that designs, manufactures, and distributes structurally insulated panels (SIP). Artspan provides a one-step building envelope solution for residential, commercial, and industrial applications.
The company had previously conducted airtightness testing on completed houses, thermal testing on its insulation foam, and a variety of fire and structural testing. The Building Efficiency Technology Access Centre (BETAC) at Red River College performed further testing through an Engage Grant project, with financial support from the Natural Sciences and Engineering Research Council of Canada (NSERC).
The Engage Grant project with Artspan took place between 2018 and 2020, with the objective of conducting a performance assessment of the company’s panelized system and window installation details. Testing was broken down into three parts: air leakage and water penetration, air tightness and energy modelling, and thermal performance assessment.
Air Leakage and Water Penetration Testing

Air-Water-Structural (AWS) Test Chamber
As mentioned, Artspan had previously conducted tests on its structurally insulated panels; However, testing of the panel joints (wall-to-floor, panel-to-panel, and floor-to-ceiling) and the window-wall interfaces had been limited. Resistance to air and water infiltration at these points is critical in cold and mixed climate zones, with regards to the building envelopes’ durability and its energy efficiency.
Experimental testing took place in the RRC Centre for Applied Research in Sustainable Infrastructure (CARSI), using the Air-Water-Structural (AWS) Test Chamber, to conduct air leakage and water penetration testing on three test walls.
Air Tightness Testing and Energy Modelling
The project also included a whole building air leakage test and energy modelling of the Artspan office building, located in Winkler, MB.
The overall objectives of the tests were two-fold:
a) To measure the airtightness of the office building built with Artspan SIP panels both during and post-construction.
b) To expand the general knowledge base on the airtightness characteristics of commercial-style buildings in Manitoba.
Air leakage in a building can never be eliminated. However, it can be managed and controlled within limits to minimize several potential issues, including:
- Excessive energy costs, for both heating and cooling.
- Poor occupant comfort – cold drafts, poor air quality, and inadequate temperature control.
- Negative impacts upon the HVAC system which can degrade its efficiency.
- Damage to the building and its component materials from moisture-related mechanisms of deterioration.
BETAC’s research personnel conducted the Standard Test Method for Measuring the Air Leakage Rate of a Large or Multizone Building, with two airtightness tests using the Envelope Protocol. The first test was conducted during construction – building was near completion with installed windows, drywall, and HVAC. The second airtightness test was conducted once the building had been completed, transported to its location, and was occupied.
Test results of the Artspan Inc. office building air tightness and energy modelling were plotted alongside values for various new and existing commercial buildings in Manitoba.
Thermal Performance Assessment
The final portion of the Artspan project was conducting a thermal performance assessment of the insulation used in their SIP. The purpose of this testing was to compare results from newly produced samples (one month) to aged samples (six years).
Four samples were provided for thermal testing – two aged for one month, and two aged for six years. The Netzsch Heat Flow Meter was used to test the panel foam by determining the thermal resistance of each insulation sample.
After the Engage Grant project was complete, BETAC research staff had an Interactive Visit with Artspan to conduct additional thermal testing on different versions of their panel foam.

