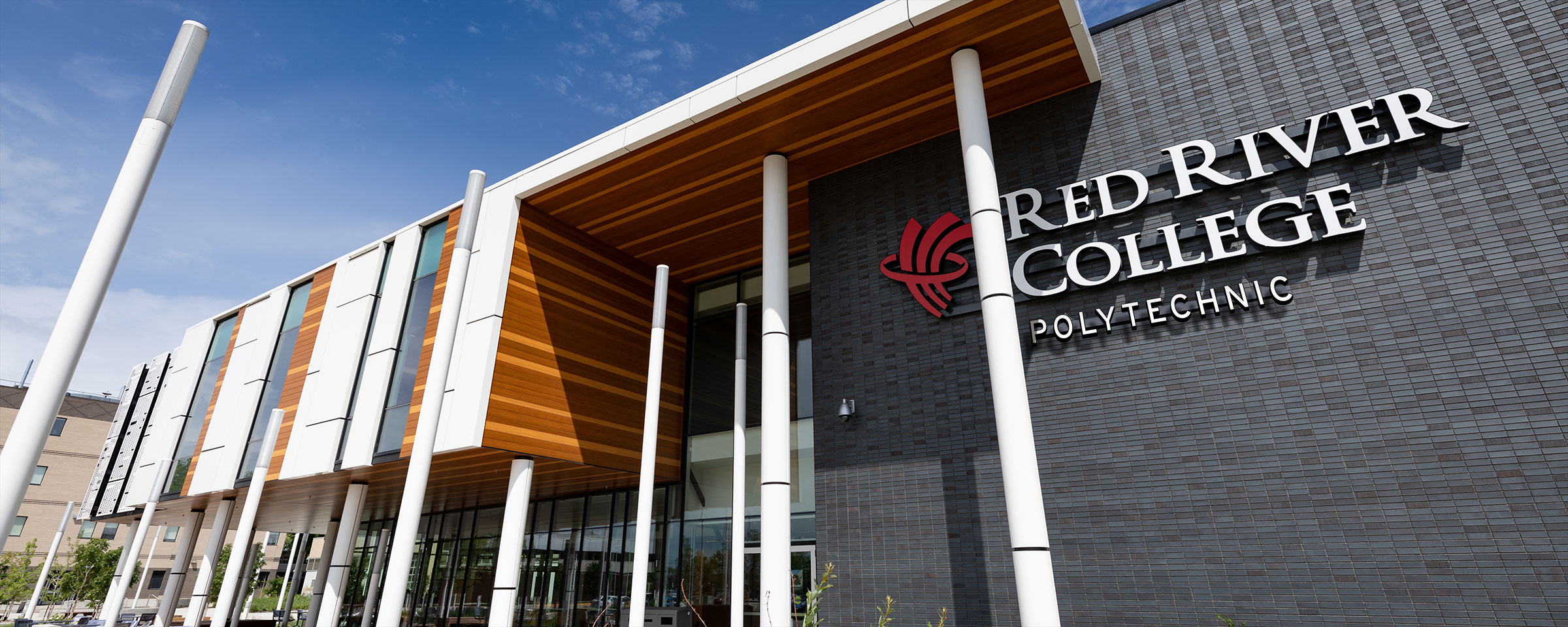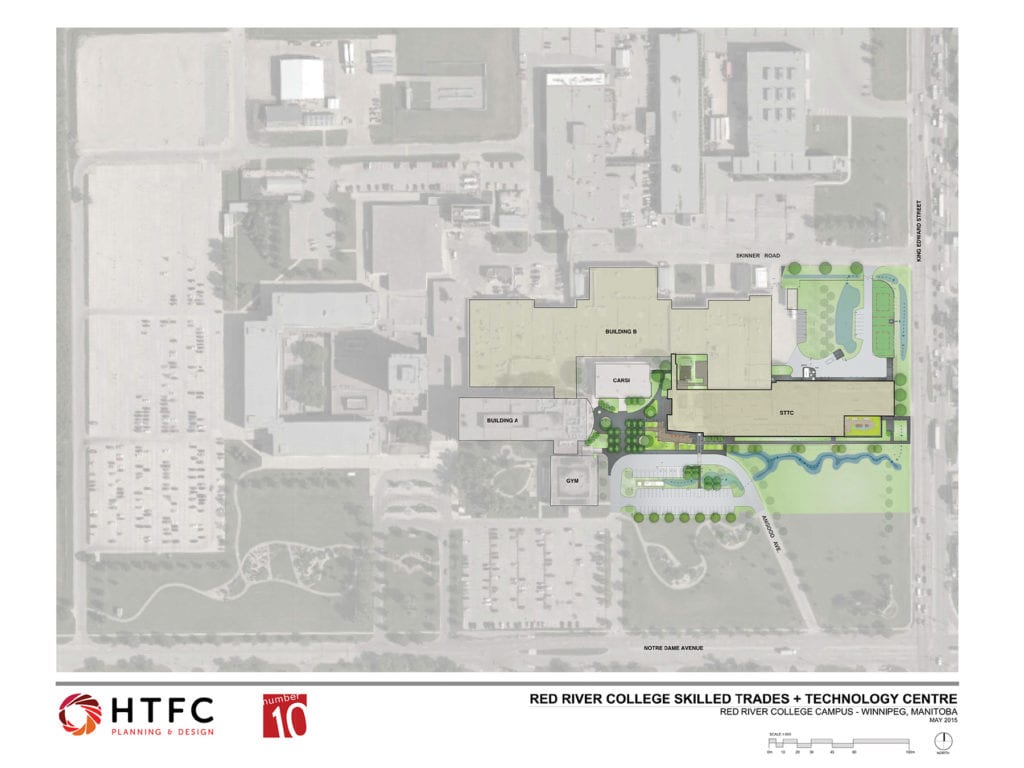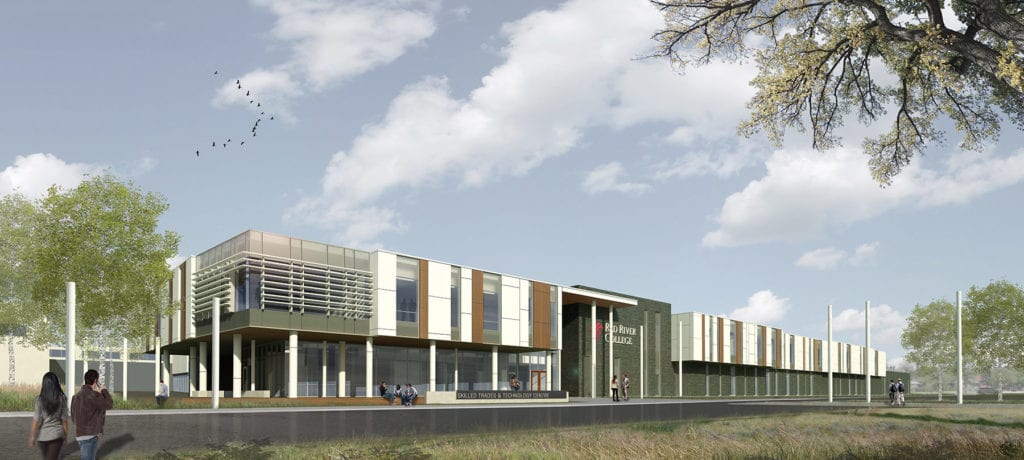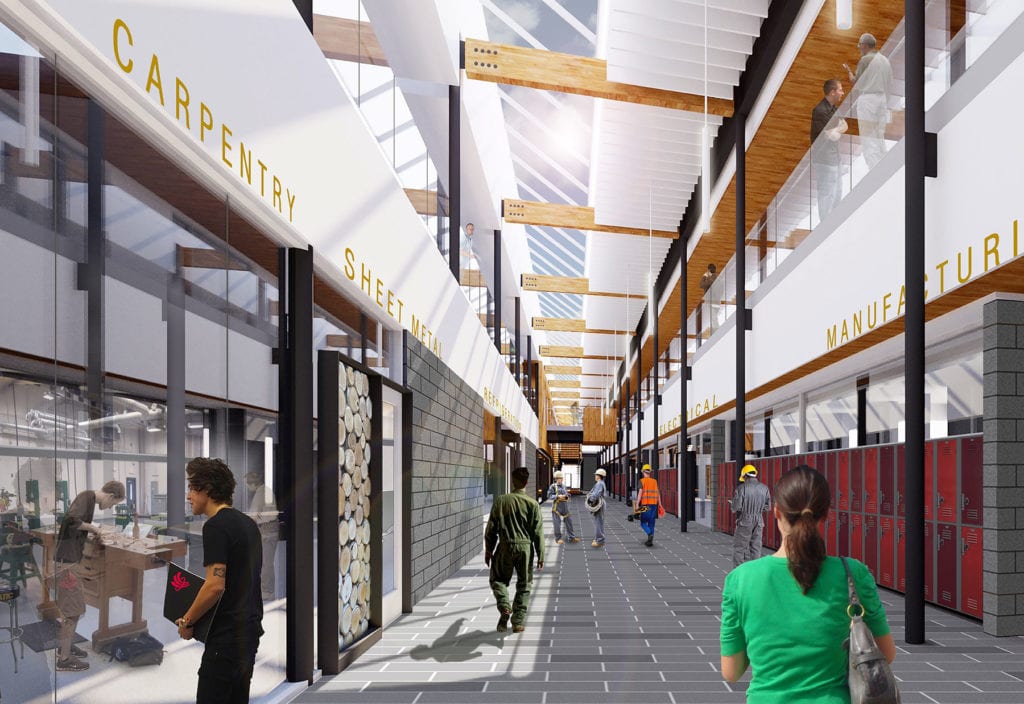


The Skilled Trades and Technology Centre (STTC) is a milestone achievement in the history of RRC Polytech.
Funded by Manitoba Infrastructure and Transportation (MIT) and operated by RRC Polytech, the Skilled Trades and Technology Centre is a state-of-the-art $60M investment that boosts skilled trades training at RRC Polytech’s Notre Dame Campus by 30%.
Totalling 104,000 square feet, the STTC houses new laboratory, shop space and classrooms for up to 1,1000 students per year in high-demand trades and technologies. This includes carpentry, electrical and heating, sheet metal, ventilating and air conditioning (HVAC).
The STTC also supports technology and innovation in other related industrial sectors such as robotics and automation, hydraulics and pneumatics, materials, electronics, computer aided design and the Innovation Lab for applied research initiatives, industry and student projects. The STTC also works in conjunction with the Centre for Applied Research in Sustainable Infrastructure.
The building’s design includes flexible learning spaces for student/industry collaborations, and sustainable technologies and achievements such as:
Construction began in May 2015 was completed in 2018.
| Role | Partner |
|---|---|
| Prime Consultants | Number Ten Architects and Ager Little Architects |
| Construction Managers | Akman Construction |
| RRC Polytech Project Manager | Patrick Kuzyk |
| MIT Project Manager | Kevin Clouston |
| Structural Engineers | Crosier Kilgour & Partners Ltd |
| Mechanical Engineers | Epp Siepman Engineering |
| Electrical Engineers | SMS Engineering |
| Landscape Architects | Hilderman Thomas Frank Cram |



Download high-resolution exterior rendering
Download high-resolution interior rendering
RRC Polytech campuses are located on the lands of the Anishinaabeg, Ininiwak, Anishininwak, Dakota Oyate, and Denésuline, and the National Homeland of the Red River Métis.
We recognize and honour Treaty 3 Territory Shoal Lake 40 First Nation, the source of Winnipeg’s clean drinking water. In addition, we acknowledge Treaty Territories which provide us with access to electricity we use in both our personal and professional lives.