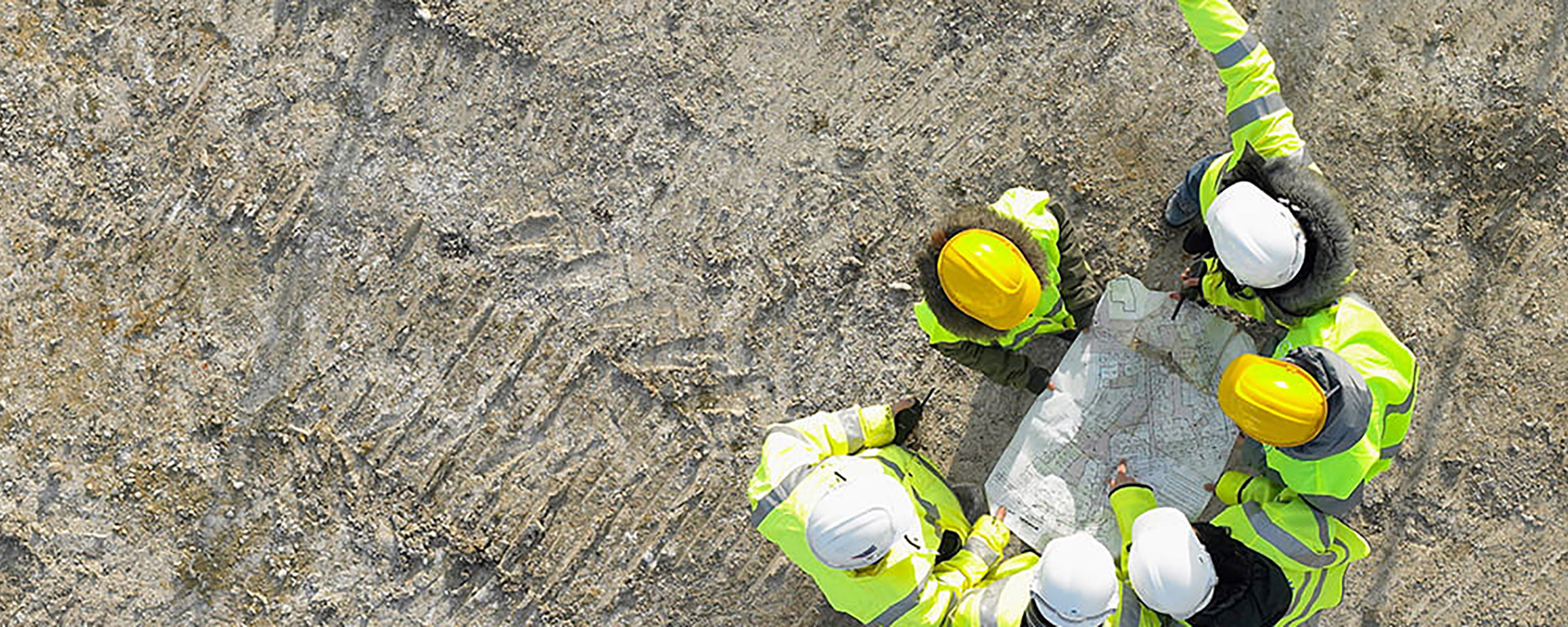


| Course | Date | Cost | Textbook |
|---|---|---|---|
| Infrastructure/Heavy Construction (CMDP-2018) Online Self-Directed Course | Apr. 28 – May 23, 2025 | $830 | |
| Fluid Mechanics (Hydromatics) CONF-1629 | Spring 2025 (Dates TBD) | $830 | |
| Structural Analysis (CMDP-2015) Online Self-Directed Course | May 26 – Jun. 20, 2025 | $830 | |
| Materials & Methods (CMDP-2013) Online Self-Directed Course | July 2-31, 2025 | $830 | |
| Environmental Management (CMDP-2017) Online Self-Directed Course | Aug. 5-29, 2025 | $830 | |
| Structural Design (CMDP-2016) Online Blended Delivery with Scheduled Virtual Classes | Oct. 2–17, 2025 (No class on Oct. 13) | $830 |
| Course | Date | Cost | Textbook |
|---|---|---|---|
| ACI Concrete Testing (CONF-1014) | May 5-8, 2025 | TBD | Workbook is included |
RRC Polytech campuses are located on the lands of the Anishinaabeg, Ininiwak, Anishininwak, Dakota Oyate, and Denésuline, and the National Homeland of the Red River Métis.
We recognize and honour Treaty 3 Territory Shoal Lake 40 First Nation, the source of Winnipeg’s clean drinking water. In addition, we acknowledge Treaty Territories which provide us with access to electricity we use in both our personal and professional lives.